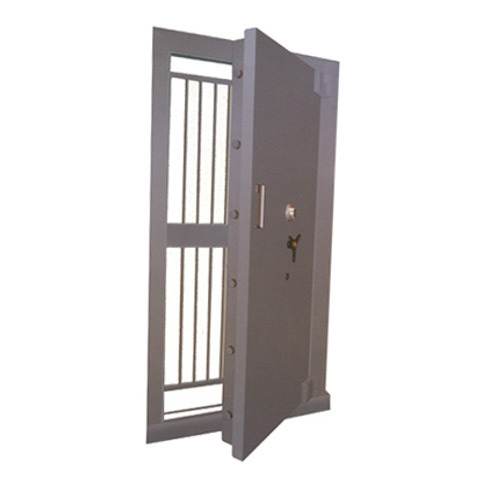strong_premium
Strong Room Premium

Strongroom Door – Premium (B Class)
Door Construction- Doors are made of tough steel plates, armor plates and special oxyacetylene flame resisting and fire and hammer resisting barrier material. This combination of different layers makes penitration of the door difficult even with multiple modes of attacks.
Vestibual plates are strengthened by providing dolid rebate bars rivated on it.
Verticle sides of the frame are provided with 3nos. wall holds fast angles on each side.
B class Doors: Flames are fitted with provision for electrical supply as standard.
B class doors: A continuous packing on the door frame and a compression mechanism, protects the vualt from admission of flood waters or lequid explosives.
Door Slab Premium B Class
- 88mm thick door slab comprising of total of 32 mm thick tough tested M.S. plates, drill resisting armour plates and tourch and arc resisting special alloy plates.
- Reinforced by fire and hammer resisting hammer.
- Total thickness over lock area is 99mm.
Door frame
- Fabricated using 100Ã100Ã10mm rolled angles for standard and 150Ã150Ã12mm for premium doors.
- Vestibual plates are strengthened by providing dolid rebate bars rivated on it.
- Verticle sides of the frame are provided with 3nos. wall holds fast angles on each side.
- B class Doors: Flames are fitted with provision for electrical supply as standard.
- B class doors: A continuous packing on the door frame and a compression mechanism, protects the vualt from admission of flood waters or lequid explosives.
Boltwork
- The door has 12 sliding bolts (6 on either sides) of 38mm (1½â each)
- Sliding bolts slide behind box formed rebate bar on the door frame, through holes in lock casr angle.
- A double lever mechanism, connected through a handle ensures smooth operation of bolts.
Locking Mechanism
- Doors are provided with 2 nos. highly secured dual control key locks, designed and manufactured in-house with S.S. keys in duplecate that guarenty full confidentiality & security.
- Automatic relocking devise â In case of attampt to dislocate the lock, by pounding or drilling, this feature comes in to action and automaticaly locks the door for good.
Grill Gate
Made of steel flats C channel and 19 mm dia. M.S. round bars provided with dual control key locks that can be operated from inside and outside. This sturdy door provides further security, when thr main door is open.
Finish
All the componants are thorougly cleaned with chemicals and give anti rust coating before applying 3 coats of decorative paint for hard and long lasting finish.Appropriate packing ensures the protection of finish during transmit and installation.
Optional
- Doors are manufactured for a standard wall thickness of 280mm with standard overall dimentions. However we can redesign them to suit any customer specific requirments.
- User specified biometric locks, time lock, Time delay locks or provision for fitting them, can be availed at an extra cost.
Technical Specifications
| Specification | Ref. | SRD Premium |
| mm | ||
| Over door frame | A | 1325Ã2200 |
| Clear opening, Door open to 180° | B | 915Ã1992 |
| Clear opening, Door open to 90° | C | 780Ã1992 |
| Wall opening | D | 1100Ã2100 |
| Projection of door open at 180° | E | 260 |
| Projection of door open at 90° | F | 1110 |
| Over all width of door and frame when door is oppen at 180° | G | 2267 |
| Min overall width of door & frame to give max clear opening | H | 1930 |
| Over vestibule Plate | I | 1023Ã2025 |
| Projection of grill gate open at 180° | J | 92 |
| Proection of grill gate open at 90° | K | 1006 |
| Overall width of grill gate and frame when gate is open at 180° | L | 1968 |
| Centre line of door opening at the edge of the frame | M | 665 |
| Shiping data | ||
| Specification | ||
| External size after packing | Height | 2274 |
| Width | 1607 | |
| depth | 555 | |
| Net Wt. | 1210 | |
| Weight 3% | Dimention 1% |
